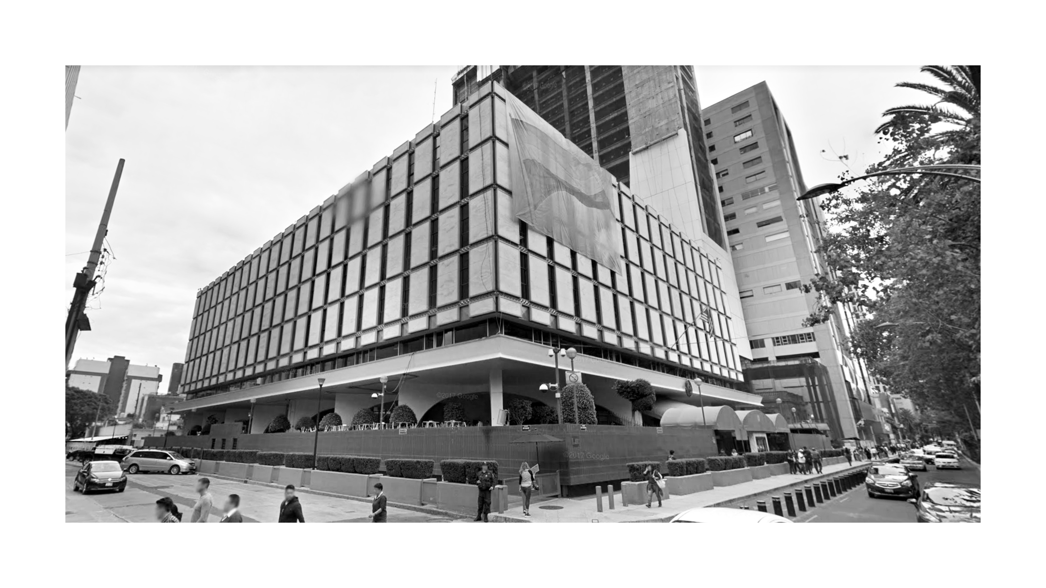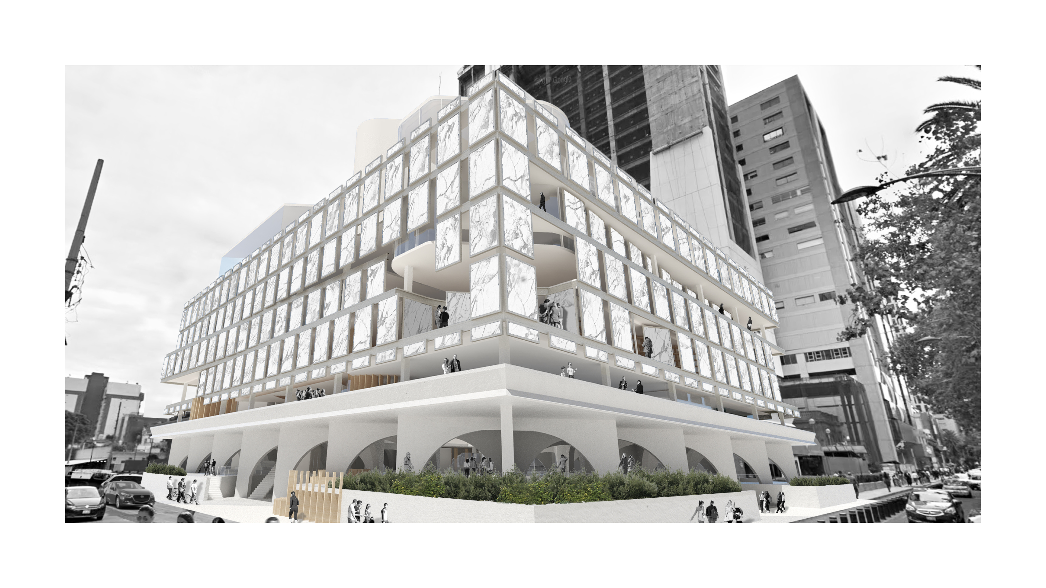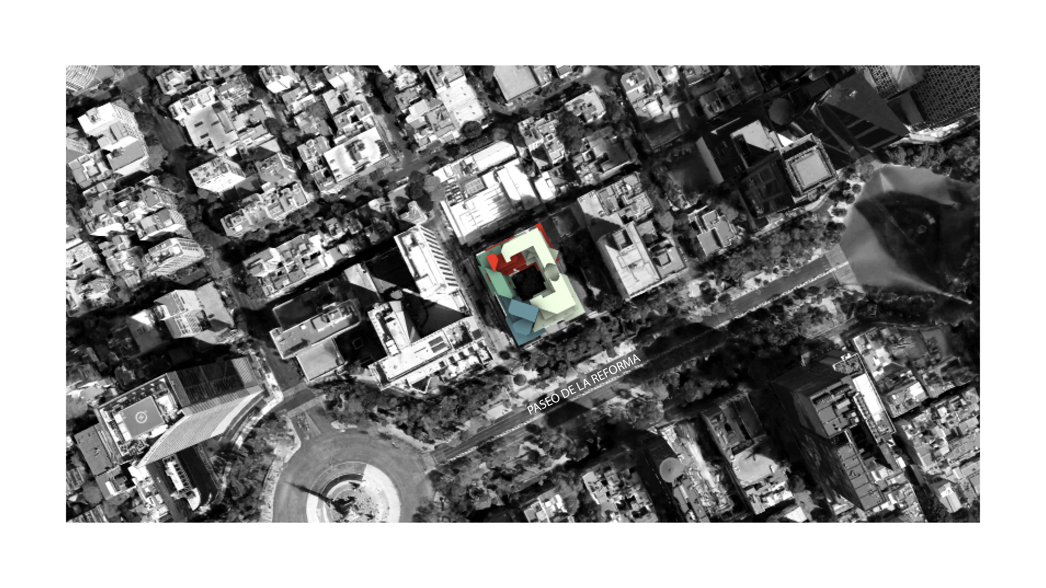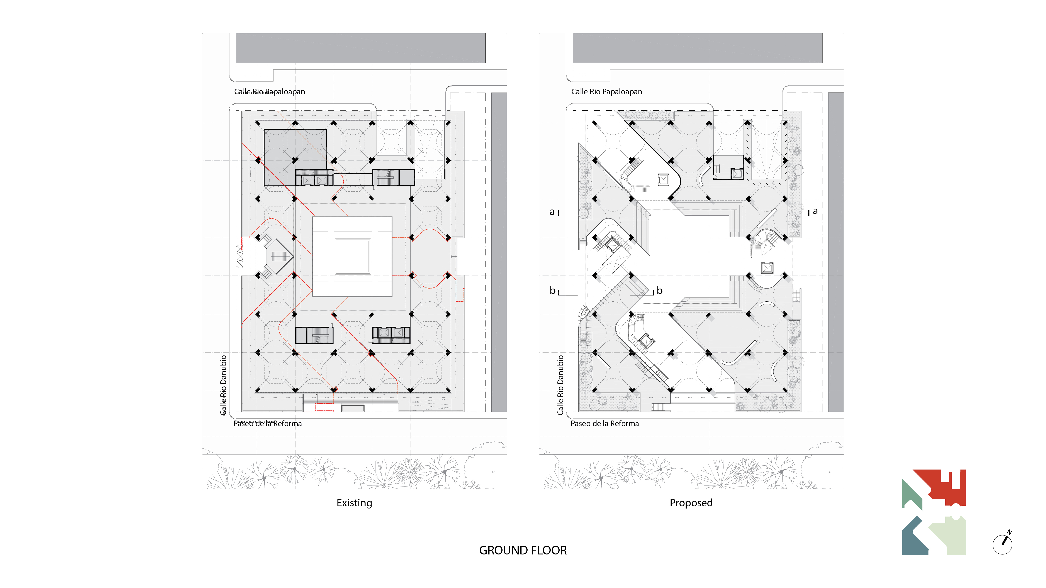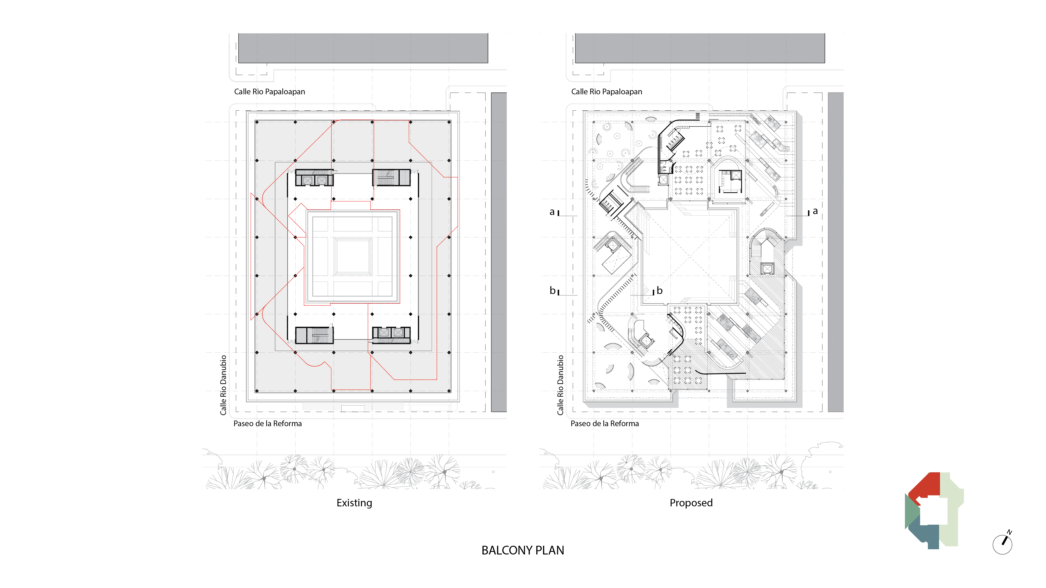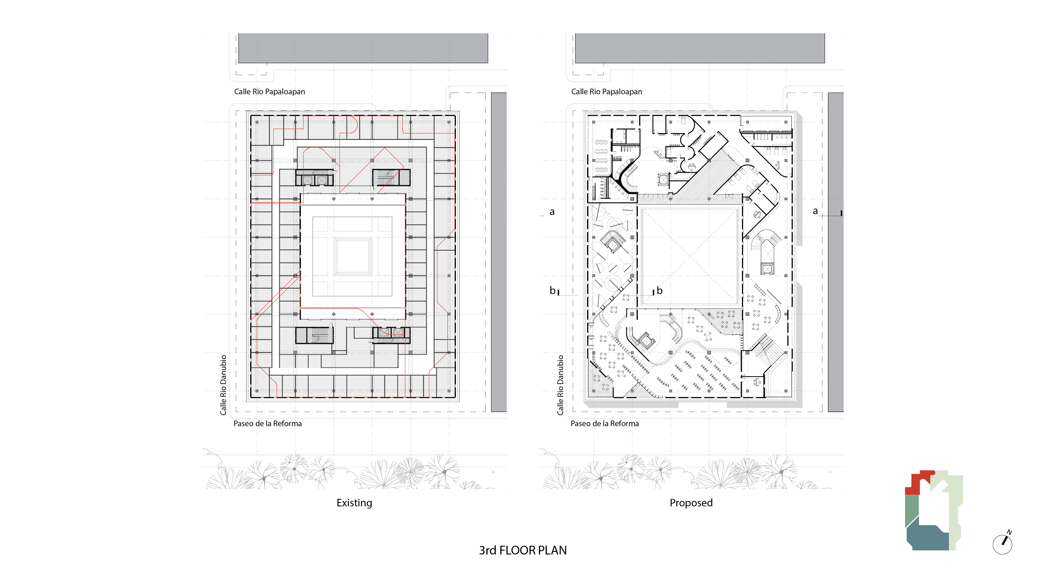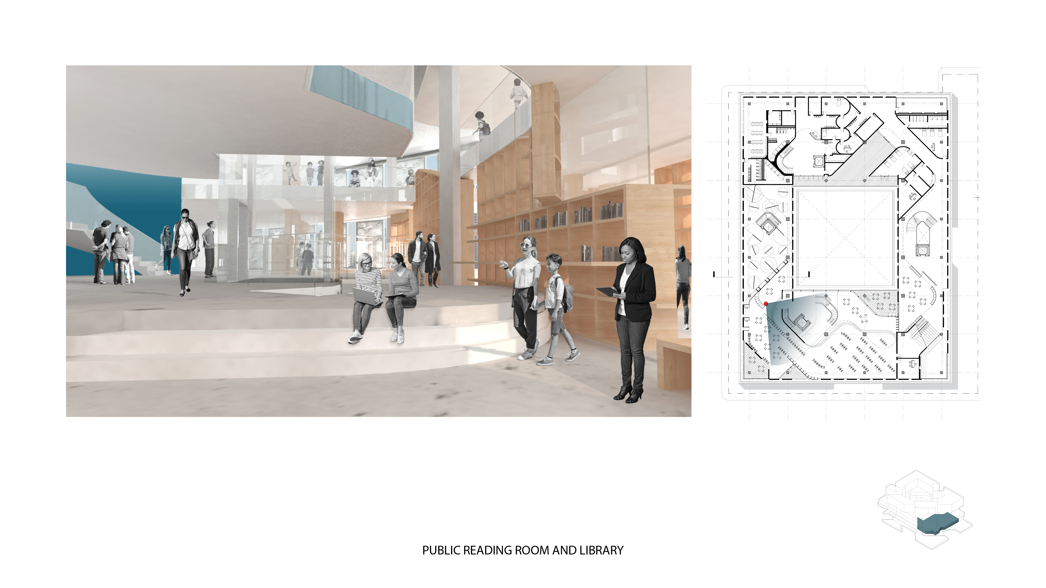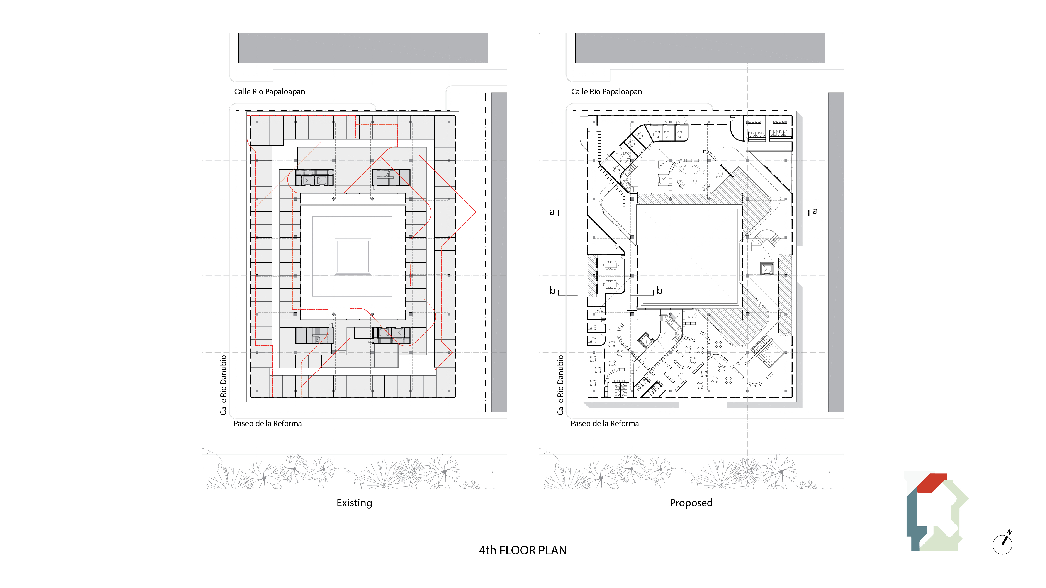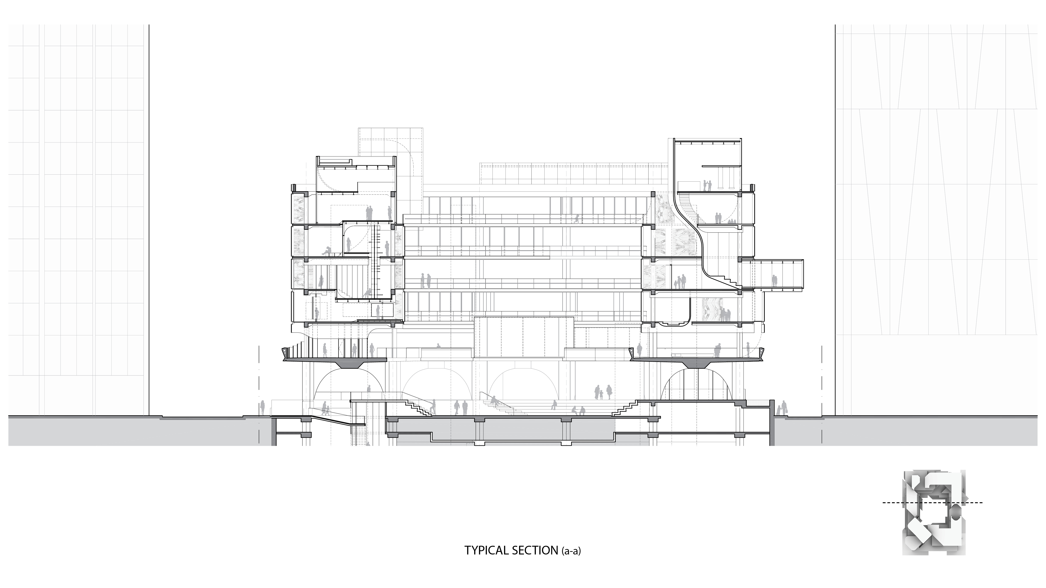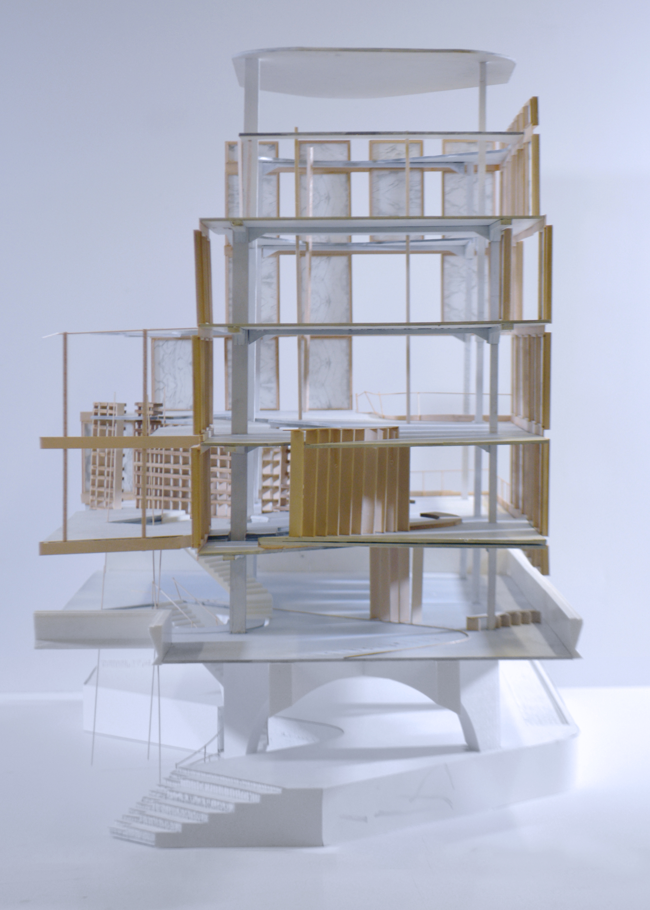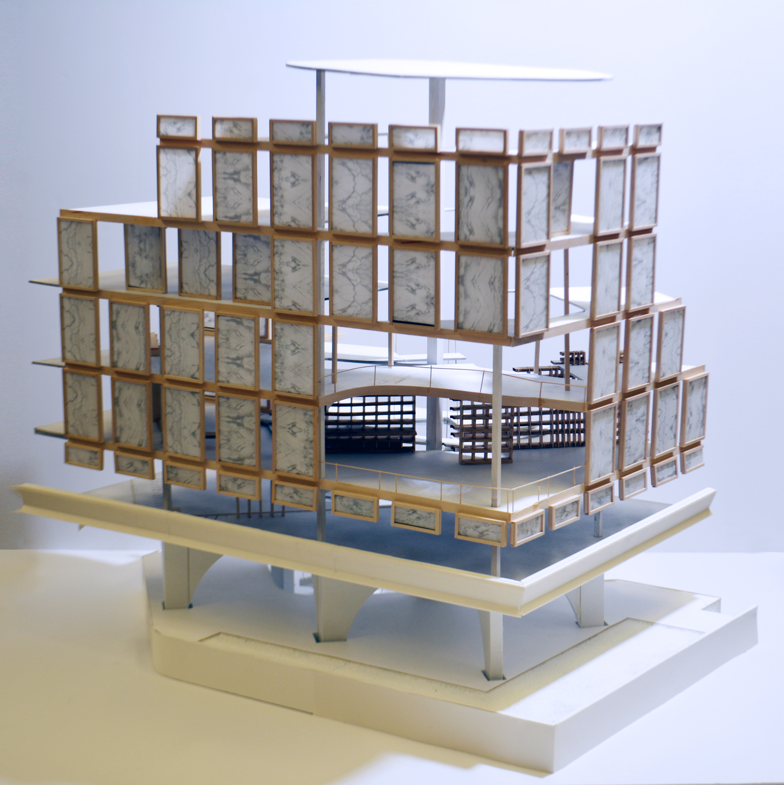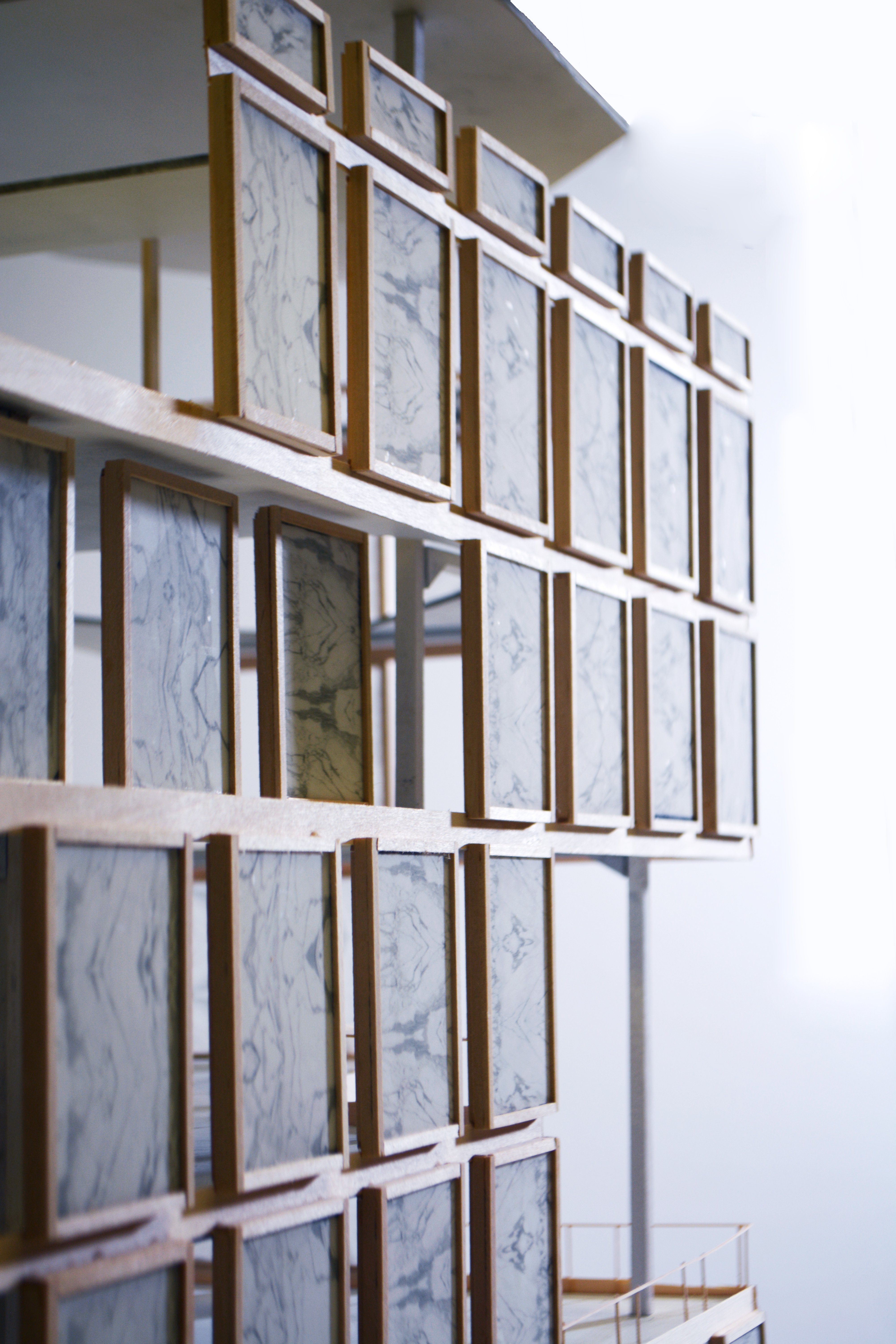Center for Migrant Children, Adaptive Reuse of the American Embassy in Mexico City
2018, Columbia University GSAPPIn Collaboration with Aura Maria Jaramillo
Critics: Jorge Otero-Pailos and Mark Rakatansky
This project was the outcome of an architecture and historic preservation studio. It asked for an adaptive reuse proposal for the American Embassy in Mexico City, designed in 1957 by R.Max Brooks and Llewellyn Pitts of Southwestern Architects. The Embassy’s character defining features are considered in its Mexico City context on Avenida Paseo de la Reforma, and within the greater context of American Embassies built globally in the 1960s. Within these categories, character-defining features we chose to save and augment are the ground floor arcade, the hovering mass above a raised plinth (including mezzanine level), the marble panel cladding that gives the building its monolithic appearance, and the low building height to the comparatively tall buildings of Reforma. Our initial research revealed that there are many migrant children in transit through Mexico City, often either orphaned or traveling alone. Closer inspection of the social services available to these children revealed significant distance between transportation hubs and shelters where these children can receive care and protection. For this reason, our project proposes a Center for Migrant Children in the decommissioned embassy. The proposed program accommodates 4 distinct user groups - newly arrived children, members of the public to private programs, current resident children, and newly arrived children (illustrated with different colors in the diagrams), and articulates their points of intersection through distinct elements that shift between the scales of architecture and furniture - dividing screens that become bookshelves that become benches. Additions to the structure are differentiated from the existing fabric by being read as an insertion. This is created through punctured floor plates and split levels, and distinct reveals between old and new. The scheme augments the character-defining features of the embassy by creating a permeable ground floor, and preserving the hovering upper volume that serves the programmatic purpose of differentiating between the public below and vulnerable children above. Split-levels and insertions create visual connectivity between different user groups, blurring and controlling the boundaries between autonomy and integration. The existing marble facade is transformed with slight shifts and permeations, revealing and concealing points of intersection between user groups on the interior.
